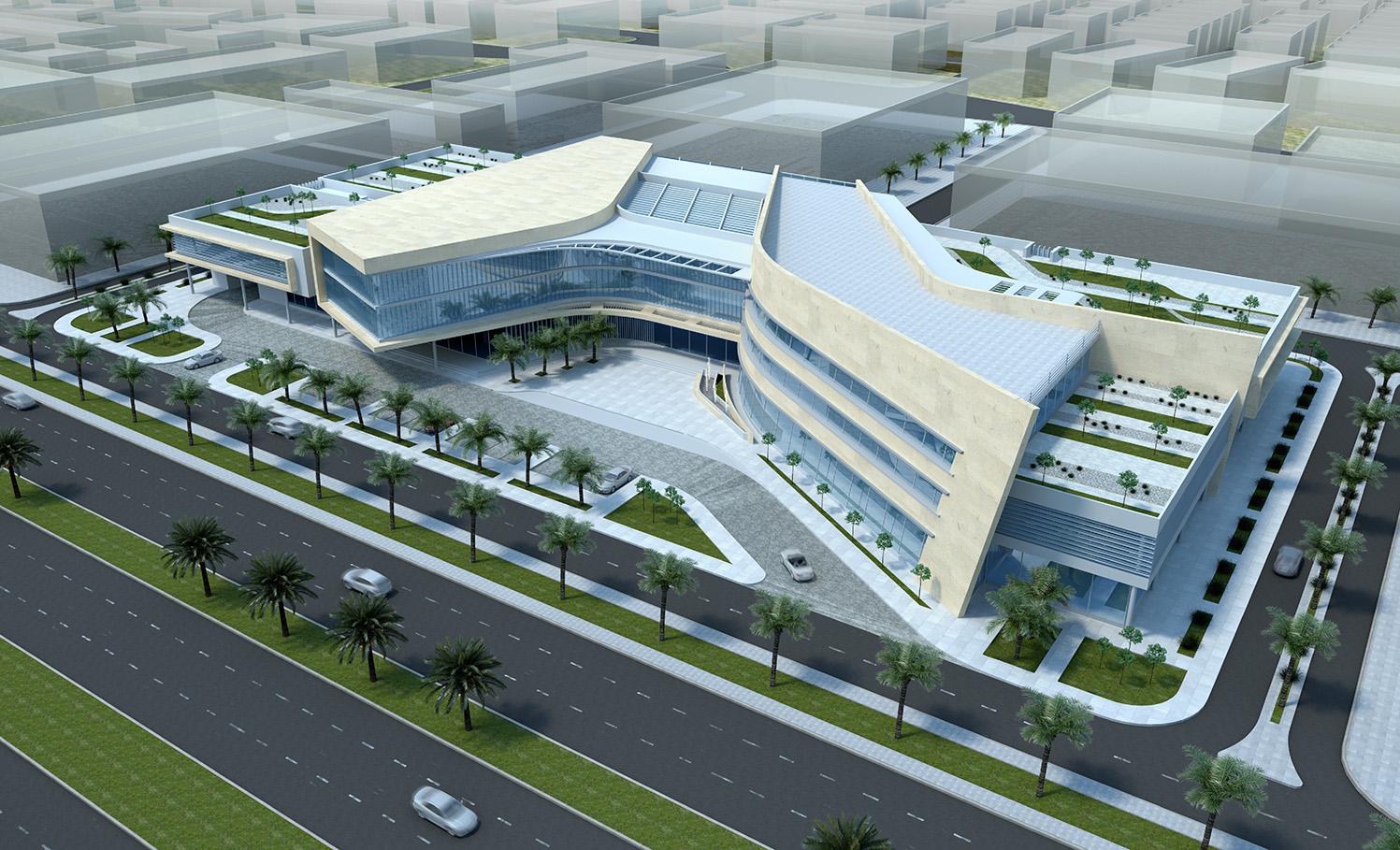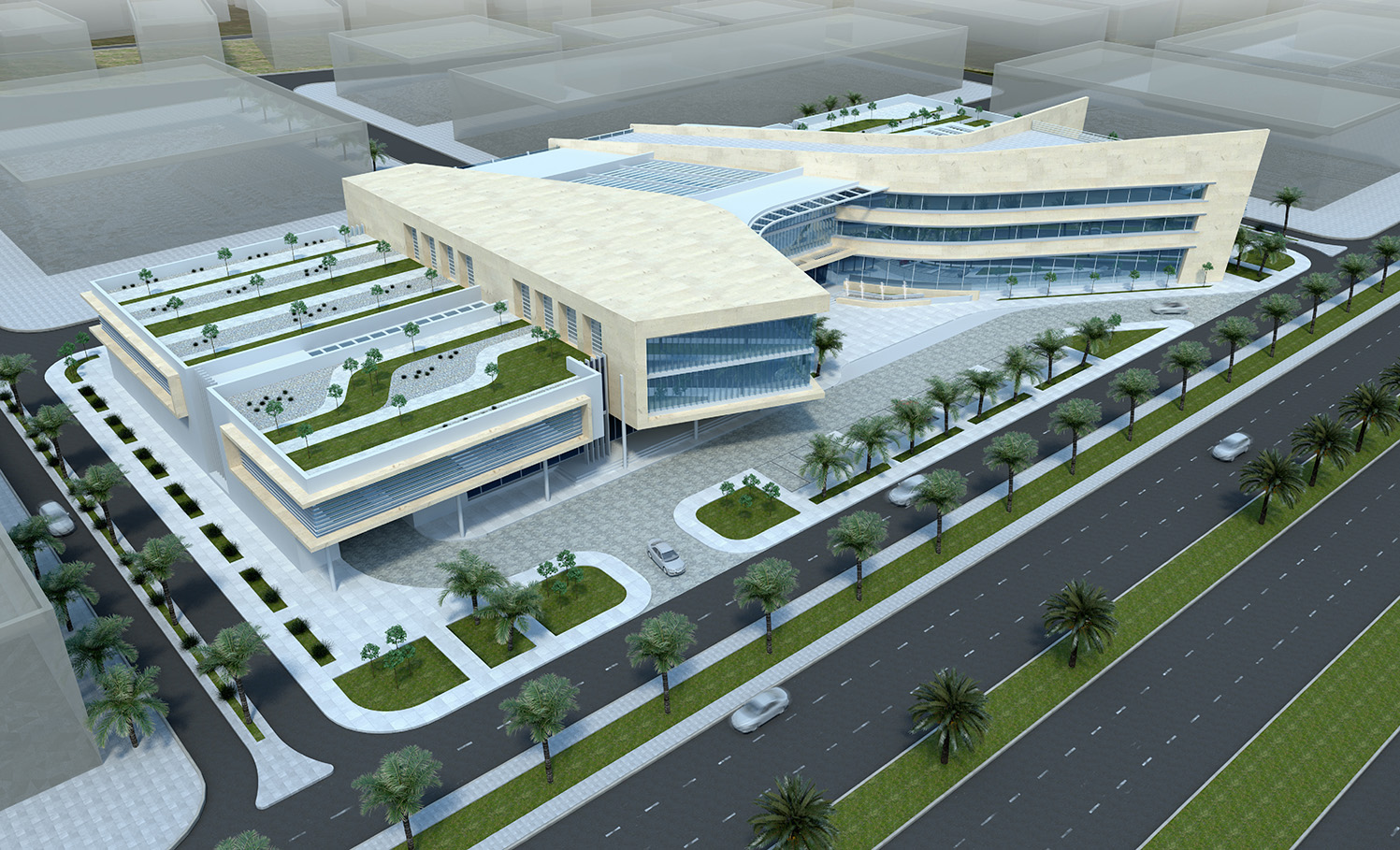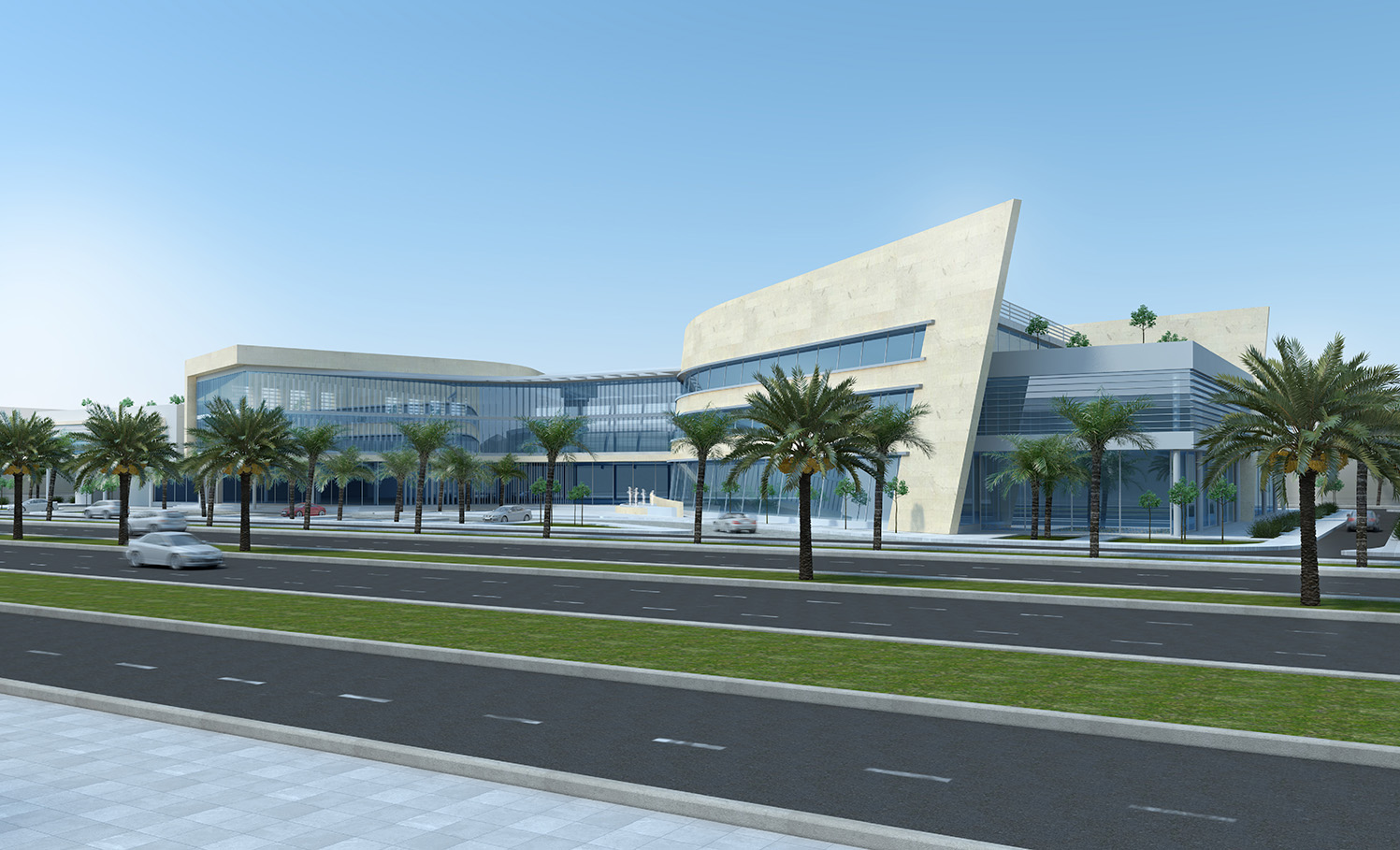ATAD Headquarter
Location : Riyadh, Kingdom of Saudi Arabia
Services : Architecture, Interior Design
ATAD Headquarter, situated within Al Najis Village in Riyad is Mayaasim’s mixed-use master development with a total area of 3.5 million square meters. The building concept is based around a central mixed-use street with the office space overlooking the enclosed street. It consists of the following key design features:
‘Ahlan wa sehlan’ The two open arms of the building welcome guests into the building.
The external street is carried into the building with trees and water features. All the building activities are set around the street.
Striking yet efficient, the central arm’s main feature cleverly hides the regular 9x9m planning grid of the building, offering highly efficient yet flexible office space.
Roof terraces, the central three-storey’s feature is surrounded by green roof terraces that have been cleverly divided for public and private uses. Development shall consist of 12,500 sqm high quality offices over 3 floors with 1,500sqm retail at ground floor and 300 basement car parking spaces.




